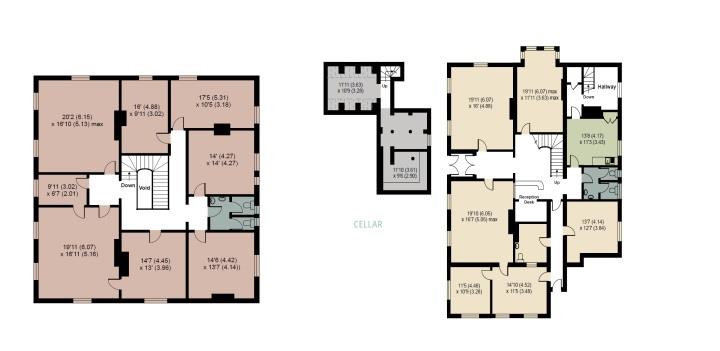- Grade II listed 19th century house
- Approximately 5,029 sq. ft. of accommodation
- Lapsed planning for conversion to five apartments
- Garden with mature trees
- Currently used as offices
- Development potential for residential use STPP
- Gated parking for at least eighteen cars
- Within walking distance of village amenities
Grade II listed 19th century detached former rectory currently used as offices but with scope for conversion to residential use.The property is red brick with a hipped slate roof with projecting eavesand was originally built as a rectory. It is named after John Melville Scott Shelton, the son of the Rector of St Michaels Church.
The façadeis Georgian in style with the symmetry and high sash windows typical of the period. The central entrance has a neo Georgia nportico wit fluted columns and pilasters, a panelled door surround and panelled double doors.
There is a garden area with mature trees and a gated parking area with space for at least eighteen cars.Shelton House is on Woburn Sands High Street only a few minutes' walk from amenities which include restaurants, a Co Op supermarket, a post office, a bank and the library. The Aspley Guise and Woburn Golf Club is only 0.7 miles away.
The property is currently converted into offices but retains many period features including ornate coving and ceiling roses, decorative plasterwork, fireplaces, and the original lockable window shutters.The sweeping staircase to the galleried first floor Landing is lit by a lantern rooflight.
On the ground floor, the inner hall is currently fitted with a reception desk and there is a disabled toilet and a cloakroom. There is also a kitchen with an adjoining store area which has stairs down to the cellar. There are six offices or meeting rooms on the ground floor with an additional seven offices on the first floor where there is also a storeroom and a cloakroom.
The property could be converted back to residential use, subject to the necessary permissions. As a single dwelling it would create an over 5,000 sq. ft. house with six reception rooms, seven bedrooms and the cloakrooms changed into three bathrooms. Alternatively, there is scope to convert the property into apartments. One design, with lapsed planning permission, converted the property into five separate apartments with a studio apartment, a one bedroom apartment, and three two bedroom apartments. This design also included a communal hall and a residents'gym in the cellar.
Council Tax
Milton Keynes Council, To Be Confirmed
Notice
Please note we have not tested any apparatus, fixtures, fittings, or services. Interested parties must undertake their own investigation into the working order of these items. All measurements are approximate and photographs provided for guidance only.
GDPR: Submitting a viewing request for the above property means you are giving us permission to pass your contact details to Beasley & Partners allowing for our estate agency and lettings agencies communication related to viewing arrangement, or more information related to the above property. If you disagree, please write to us within the message field so we do not forward your details to the vendor or landlord or their managing company.
