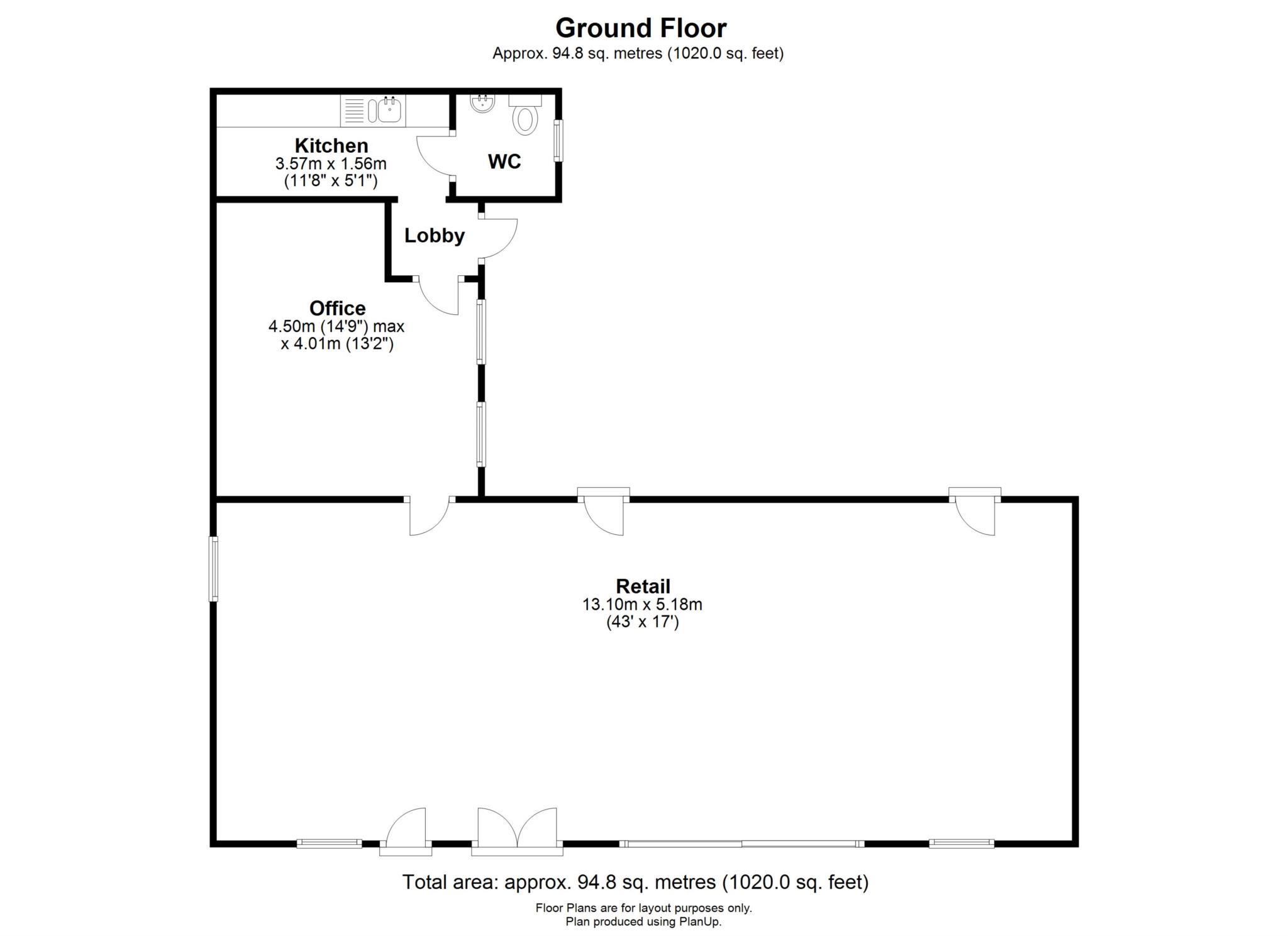- 43'6 approx show room
- Rear office
- Rear lobby
- Kitchen
- Cloakroom
- Vacant possession offered
Show Room 43' 6" (13.26m) x 16' 8" (5.08m)
A superb room with exposed brick and vaulted ceiling and exposed beams and trusses. Concrete floor. Sealed unit double glazed windows and sealed unit double glazed doors to front. Window to side. Door to outside. Door to Office.
Office 13' 9" (4.19m) x 13' 1" (3.99m)
Sealed unit double glazed window. Large sealed unit double glazed window and large sealed unit double glazed window overlooking rear garden. Door to Rear Lobby.
Rear Lobby 4' 4" (1.32m) x 3' 7" (1.09m)
Sealed unit double glazed door to outside.
Kitchen 11' 8" (3.56m) x 4' 8" (1.42m)
Fitted work tops with base units below. Single bowl, single draining stainless steel sink unit. Quarry tiled floor.
Cloakroom 4' 9" (1.45m) x 4' 1" (1.24m)
Window. Fitted with a white suite comprising low level WC and hand wash basin. Quarry tiled floor.
Rear
Enclosed outside space.
Agents Note: There is a restrictive covenant that restricts the sale of food and alcohol for consumption either on or off the property or for residential purposes.
Business Rates
Milton Keynes Council, Business Rates
Notice
Please note we have not tested any apparatus, fixtures, fittings, or services. Interested parties must undertake their own investigation into the working order of these items. All measurements are approximate and photographs provided for guidance only.
GDPR: Submitting a viewing request for the above property means you are giving us permission to pass your contact details to Beasley & Partners allowing for our estate agency and lettings agencies communication related to viewing arrangement, or more information related to the above property. If you disagree, please write to us within the message field so we do not forward your details to the vendor or landlord or their managing company.
