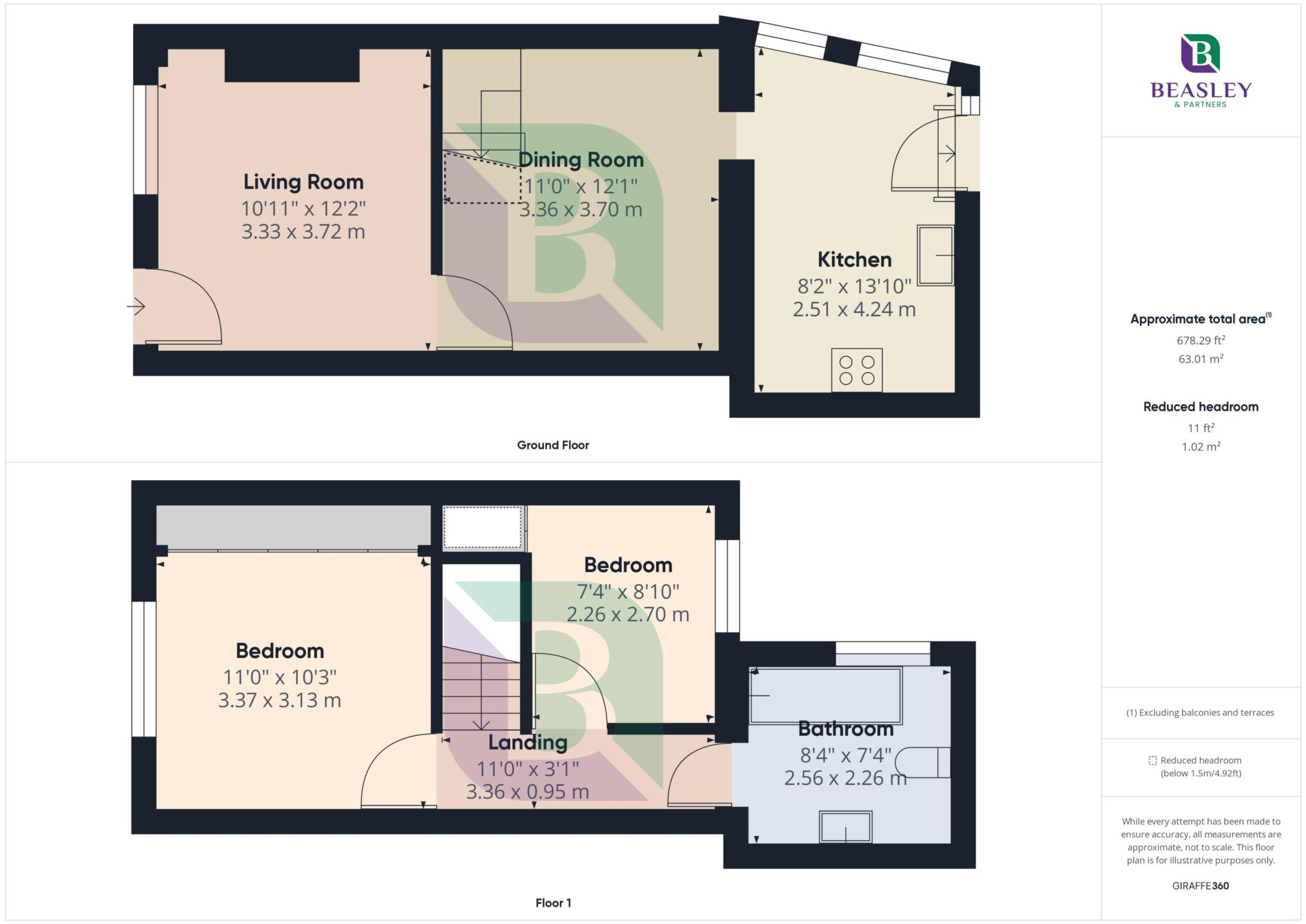- End Of Terrace House
- Two Reception Rooms
- Kitchen
- Two Bedrooms
- Bathroom
- Parking & Garage (with power and light connected)
- Rear Garden (with power connected)
- Central Location
- Near To Local Amenities
A charming two double bedroom bay fronted end of terraced house set in Fenny Stratford. The property has been well maintained by its current owners with a kitchen complete with a range style cooker, two reception rooms and a driveway leading up to parking and a garage.
The lounge has a bay window to the front aspect and door leading through to the dining room which has the stairs rising to the first floor and an arch leading through to the kitchen. The kitchen has been refitted providing a range of units, space for white goods, a range style cooker and metro style tiling, it also has a door leading to the rear garden.
The first floor landing provides access to the two bedrooms, the master with fitted wardrobes to one wall and the delightful bathroom.
Outside to the front is an enclosed walled garden with path to the front door. To the side of the property is a shared driveway leading up to the garage (power & light connected) with parking to the front and gated access to the rear garden which is mainly laid to lawn, patio area (power connected) and plant and shrub borders.
The property is in close proximity of local shops, pubs and eateries and a short walk to Bletchley High Street, also Fenny Stratford Train Station with lines to Bletchley and Bedford, a leisure centre and bus station. There are also local schools and parks nearby. Fenny Stratford offers road links to the A5 and Leighton Buzzard By-Pass.
Council Tax
Milton Keynes Council, Band B
Notice
Please note we have not tested any apparatus, fixtures, fittings, or services. Interested parties must undertake their own investigation into the working order of these items. All measurements are approximate and photographs provided for guidance only.
GDPR: Submitting a viewing request for the above property means you are giving us permission to pass your contact details to Beasley & Partners allowing for our estate agency and lettings agencies communication related to viewing arrangement, or more information related to the above property. If you disagree, please write to us within the message field so we do not forward your details to the vendor or landlord or their managing company.
