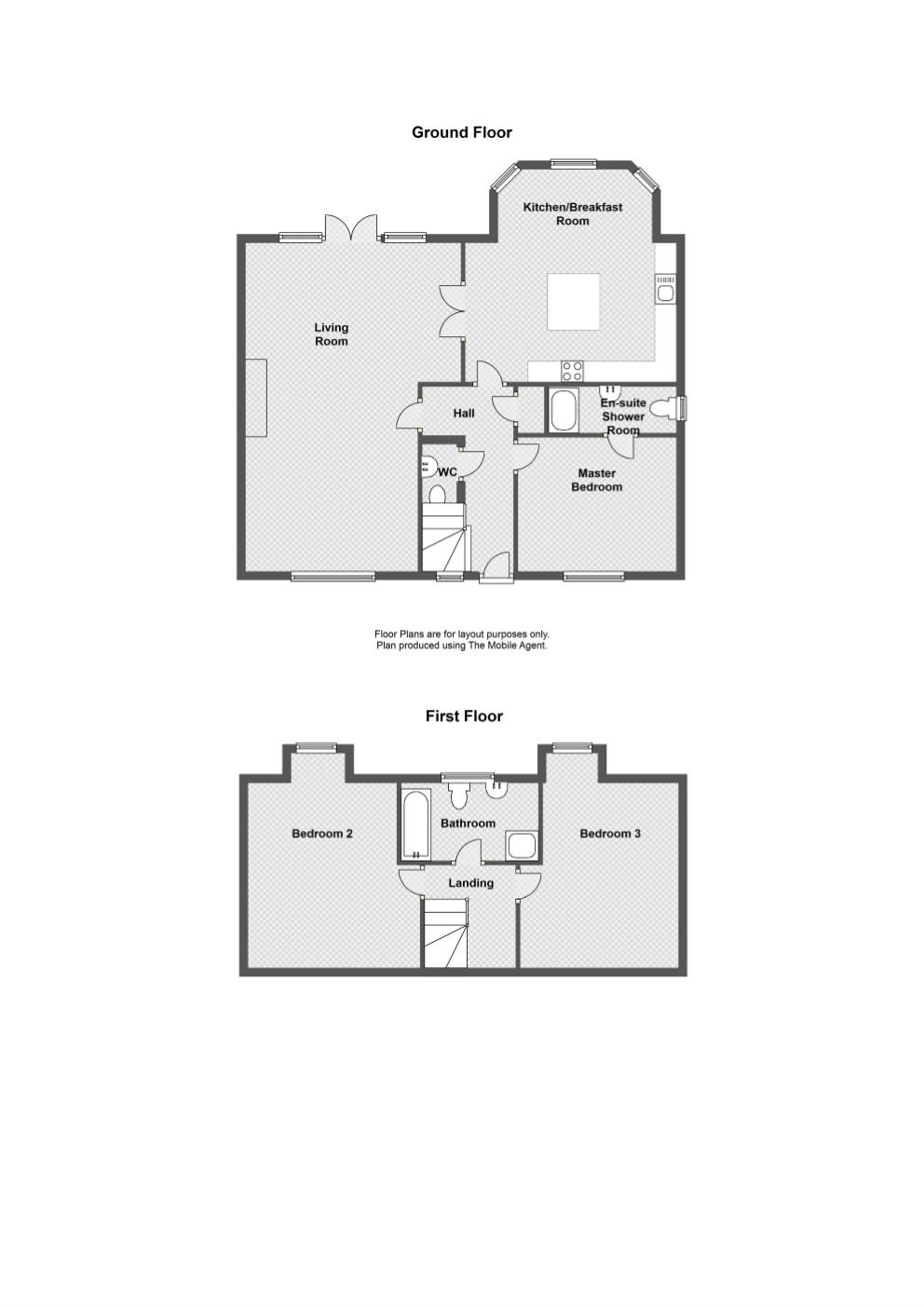- Entrance hall
- Cloakroom
- Large lounge
- Comprehensively fitted kitchen/dining room
- Three double bedrooms
- En suite shower room and guest bathroom
- Under floor heating to ground floor
- Large detached double garage
- Off road parking
Door to Entrance Hall.
Entrance Hall 14' 6" (4.42m) x 7' 5" (2.26m) decreasing to 4' 6" (1.37m)
Staircase with banisters and hand rail leading to first floor accommodation. Sealed unit double glazed window to front. Under floor heating. Wood flooring. Door to airing cupboard with water cylinder tank. Door to Cloakroom.
Cloakroom 4' 8" (1.42m) x 2' 8" (0.81m)
Fitted with a suite comprising low level WC and corner wall mounted hand wash basin with mixer tap. Ceramic tiled floor with under floor heating. Central heating thermostat. Extractor fan. Ceramic tiling.
Bedroom One 12' 1" (3.68m) x 10' 10" (3.3m)
Sealed unit double glazed window to front. Wood flooring with under floor heating. Central heating thermostat. Recess ceiling lights. Door to En Suite.
En Suite 9' 4" (2.84m) x 3' 7" (1.09m)
Sealed unit double glazed window to side. Fitted with a suite comprising pedestal hand wash basin with mixer tap and pop up waste, low level WC, tiled shower cubicle with sliding glazed screen door, wall mounted shower mixer and rain head. Recess ceiling lights. Central heating thermostat. Ceramic tiled floor with under floor heating. Half ceramic tiled walls.
Lounge 25' 2" (7.67m) x 16' 7" (5.05m) decreasing to 12' 8" (3.86m)
A double aspect room with sealed unit double glazed window to front. Two sealed unit double glazed windows and twin sealed unit double glazed doors opening onto rear garden. Wood flooring with under floor heating. Recess ceiling lights. TV point. Phone point. Feature fireplace with wood surround.
Kitchen/Dining Room 16' 5" (5m) decreasing to 12' 0" (3.66m) x 17' 3" (5.26m) decreasing to 10' 1" (3.07m)
Five sealed unit double glazed windows to rear. Ceramic tiled floor with under floor heating. Recess ceiling lights. Fitted with a comprehensive range of wall and base units with fitted wood effect work surfaces. Under unit lighting. Ceramic tiling. Single draining stainless steel sink unit with mixer tap. Cupboard housing Vaillant gas fired boiler serving central heating to radiators and domestic hot water. A range of integral electrical appliances to remain to include John Lewis washing machine, John Lewis dishwasher, upright fridge freezer, John Lewis stainless steel range cooker with five gas rings, fan oven and separate grill oven. Extractor fan. Central island with wood effect work tops and breakfast bar with drawer and storage cupboards below.
First Floor Accommodation
Landing 7' 8" (2.34m) x 6' 5" (1.96m)
Banisters and hand rail. Double glazed window to front. Access to loft space.
Bedroom Two 14' 6" (4.42m) x 10' 9" (3.28m) decreasing to 7' 10" (2.39m)
Sealed unit double glazed window to front. Single radiator. Phone point. TV point. One wall fitted with wardrobe cupboards with light, hanging rail and shelving.
Bedroom Three 14' 6" (4.42m) x 10' 8" (3.25m)
Sealed unit double glazed window to front. Single radiator. One wall fitted wardrobe cupboards with light, hanging rail and shelving.
Bathroom 10' 8" (3.25m) x 6' 3" (1.9m)
Sealed unit double glazed Velux window. Fitted with a suite comprising low level WC, pedestal hand wash basin, tiled bath, shower cubicle with white shower tray, glazed screen door and wall mounted shower mixer. Half ceramic tiled walls. Ceramic tiled floor. Chrome towel radiator.
Outside Front
Brick wall to front boundary. Hard landscaped. Covered storm porch with outside light. Paved pathway leading to rear of property.
Outside Rear
Paved patio area. Area laid to grass. Driveway access off Station Road leading to block paved parking for numerous vehicles and Detached Double Garage.
Detached Double Garage 20' 5" (6.22m) x 20' 0" (6.1m)
Electric roller door. Light. Power.
Agents Notes
All measurements are approximate and no tests have been made of services, equipment or fittings.
Council tax band - F
Notice
Please note we have not tested any apparatus, fixtures, fittings, or services. Interested parties must undertake their own investigation into the working order of these items. All measurements are approximate and photographs provided for guidance only.
GDPR: Submitting a viewing request for the above property means you are giving us permission to pass your contact details to Beasley & Partners allowing for our estate agency and lettings agencies communication related to viewing arrangement, or more information related to the above property. If you disagree, please write to us within the message field so we do not forward your details to the vendor or landlord or their managing company.
