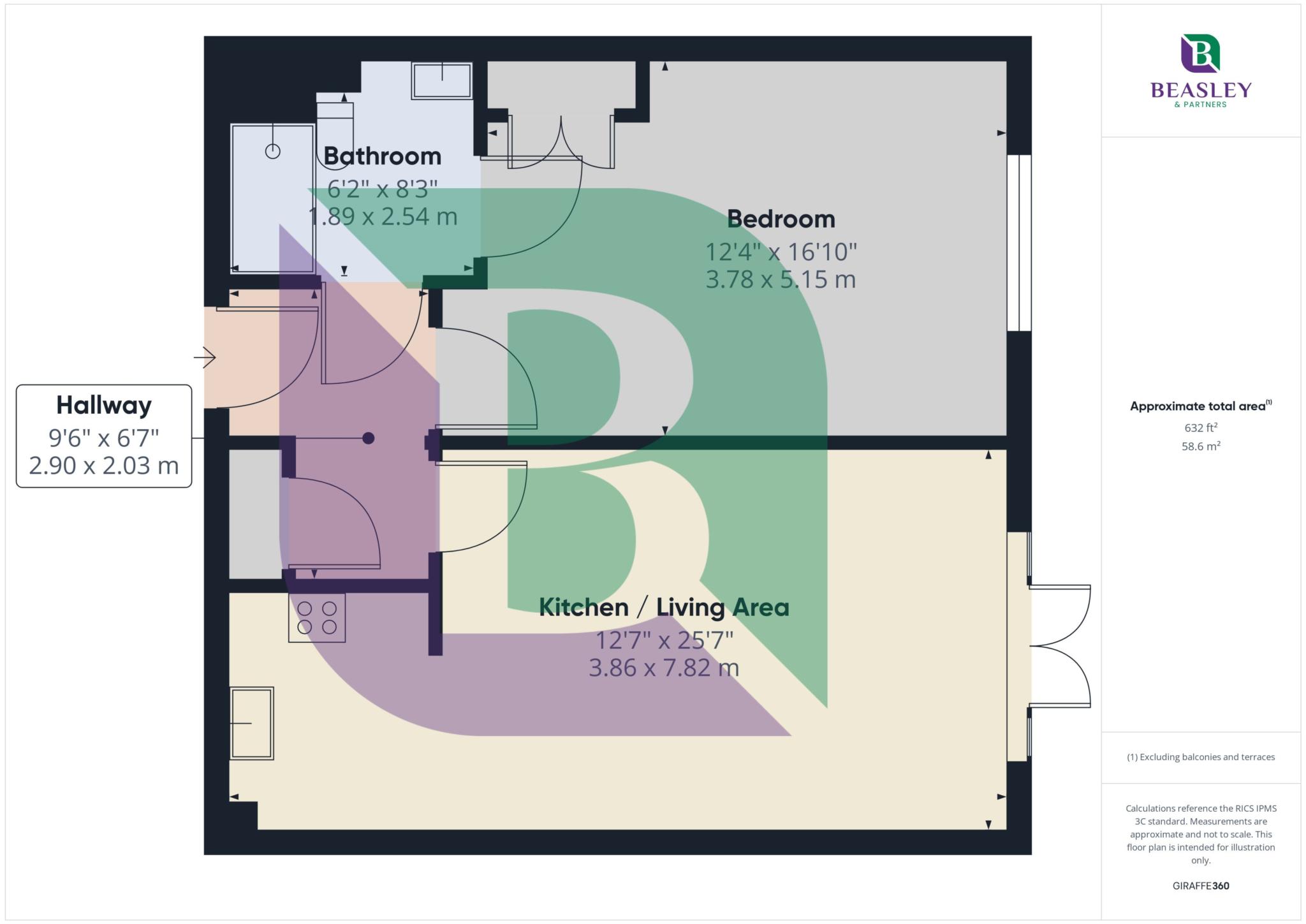- Retirement Village
- High Quality Finish
- Large Balcony With Views Of Communal Gardens
- Intergrated Kitchen Appliances
- First Floor With Lift Access
- Double Bedroom With En-Suite
- On-Site Parking
- On Site Facilities
- Underfloor Heating
This beautifully presented first-floor retirement apartment is situated within The Grange, offering convenient proximity to all village amenities.
The property features a well-appointed bedroom with built-in wardrobes and an ensuite bathroom, which is also accessible from the hallway. The spacious living/dining area benefits from abundant natural light and opens onto a private balcony, over looking the communal gardens. A modern, fully fitted kitchen with integrated appliances completes this attractive home.
On-site facilities include a luxurious spa with hydro pool, an in-house salon, bar, restaurant, library, fully equipped gym, and convenient transport services.
Nestled on the banks of the River Great Ouse, Turvey is a picturesque Bedfordshire village renowned for its charm, community spirit, and beautiful period architecture. The village offers an excellent range of local amenities, including a village store, post office, traditional pubs, a tearoom, and a parish church. Residents enjoy easy access to scenic countryside walks and cycle routes, while remaining well connected with nearby Bedford providing mainline rail services to London and Milton Keynes within easy reach by road.
The vendor has informed the agent of:
Lease Remaining: 987 years
Annual Service Charge: £9050 PA
Annual Ground Rent: Included In Service Charge
Council Tax Band C
EPC Rating B
Lease Length
986 Years
Notice
Please note we have not tested any apparatus, fixtures, fittings, or services. Interested parties must undertake their own investigation into the working order of these items. All measurements are approximate and photographs provided for guidance only.
GDPR: Submitting a viewing request for the above property means you are giving us permission to pass your contact details to Beasley & Partners allowing for our estate agency and lettings agencies communication related to viewing arrangement, or more information related to the above property. If you disagree, please write to us within the message field so we do not forward your details to the vendor or landlord or their managing company.

| Utility |
Supply Type |
| Electric |
Mains Supply |
| Gas |
None |
| Water |
Mains Supply |
| Sewerage |
Mains Supply |
| Broadband |
Cable |
| Telephone |
Landline |
| Other Items |
Description |
| Heating |
Not Specified |
| Garden/Outside Space |
No |
| Parking |
No |
| Garage |
No |
| Broadband Coverage |
Highest Available Download Speed |
Highest Available Upload Speed |
| Standard |
26 Mbps |
1 Mbps |
| Superfast |
Not Available |
Not Available |
| Ultrafast |
Not Available |
Not Available |
| Mobile Coverage |
Indoor Voice |
Indoor Data |
Outdoor Voice |
Outdoor Data |
| EE |
Enhanced |
Enhanced |
Enhanced |
Enhanced |
| Three |
Enhanced |
Enhanced |
Enhanced |
Enhanced |
| O2 |
Enhanced |
Likely |
Enhanced |
Enhanced |
| Vodafone |
Likely |
Likely |
Enhanced |
Enhanced |
Broadband and Mobile coverage information supplied by Ofcom.