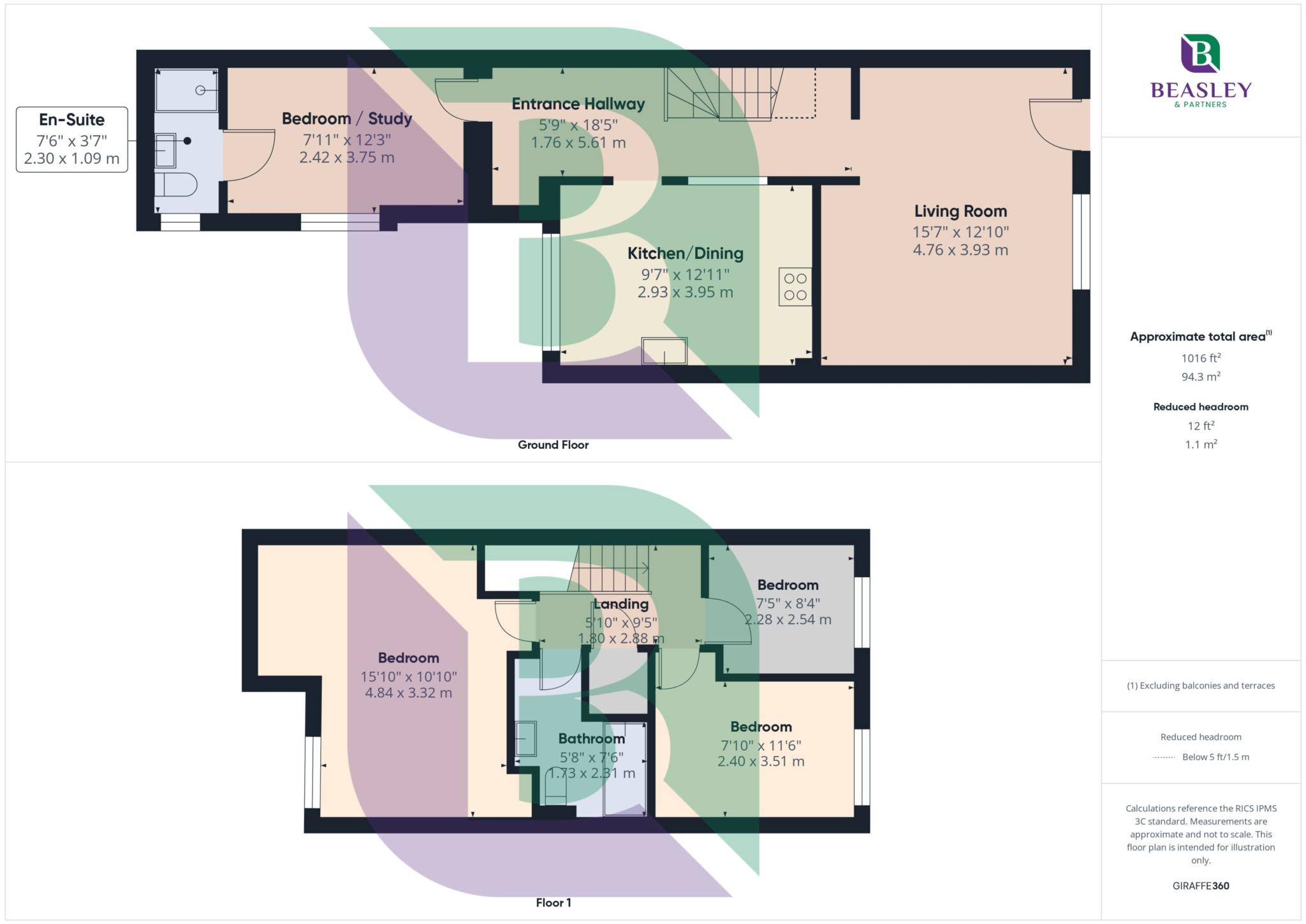- Greatly Improved By Current Owners
- Re Fitted Kitchen
- Lounge
- Rear Garden
- Garage Conversion Into Bedroom With En-Suite
- Three Further Bedrooms
- Family Bathroom
- Driveway
- Close To Central Milton Keynes
Situated in the well established residential area of Stantonbury, this impressive four-bedroom terraced home has been thoughtfully enhanced by the current owners, creating a stylish and contemporary family home.
From the entrance hall, stairs rise to the first floor, while a door leads to a bedroom with en-suite (formerly the garage). An open-plan feel layout flows seamlessly into the modern kitchen/dining area and the living room
The refitted kitchen boasts a generous range of units and drawers, complemented by ample worktop space with inset gas hob with a chimney-style extractor over and a one-and-a-half bowl sink with a pull-out spray mixer tap, other integrated appliances are an oven, microwave, dishwasher, and washing machine.
Positioned at the rear of the property, the living room enjoys views of the garden, with a window and glazed door providing direct access to the outdoor space
The first floor bedroom (formerly the garage) has double doors to the side and a private en-suite.
From the first floor landing are doors accessing the family bathroom, two double and a single bedroom. The primary bedroom is of a great size and has a window to the front and a vaulted ceiling with a velux style window.
Externally to the rear is an enclosed garden with decked area, gravel, lawn and planting beds to the border. To the front is block paved off road parking for two vehicles and gated access to an enlosed block paved area leading to the double doors to the ground floor bedroom and the front door.
Council Tax
Milton Keynes Council, Band B
Notice
Please note we have not tested any apparatus, fixtures, fittings, or services. Interested parties must undertake their own investigation into the working order of these items. All measurements are approximate and photographs provided for guidance only.
GDPR: Submitting a viewing request for the above property means you are giving us permission to pass your contact details to Beasley & Partners allowing for our estate agency and lettings agencies communication related to viewing arrangement, or more information related to the above property. If you disagree, please write to us within the message field so we do not forward your details to the vendor or landlord or their managing company.

| Utility |
Supply Type |
| Electric |
Mains Supply |
| Gas |
Mains Supply |
| Water |
Mains Supply |
| Sewerage |
Mains Supply |
| Broadband |
Cable |
| Telephone |
Landline |
| Other Items |
Description |
| Heating |
Gas Central Heating |
| Garden/Outside Space |
Yes |
| Parking |
Yes |
| Garage |
No |
| Broadband Coverage |
Highest Available Download Speed |
Highest Available Upload Speed |
| Standard |
14 Mbps |
0.4 Mbps |
| Superfast |
63 Mbps |
14 Mbps |
| Ultrafast |
1800 Mbps |
1000 Mbps |
| Mobile Coverage |
Indoor Voice |
Indoor Data |
Outdoor Voice |
Outdoor Data |
| EE |
Likely |
Likely |
Enhanced |
Enhanced |
| Three |
Likely |
Likely |
Enhanced |
Enhanced |
| O2 |
Enhanced |
Enhanced |
Enhanced |
Enhanced |
| Vodafone |
Enhanced |
Enhanced |
Enhanced |
Enhanced |
Broadband and Mobile coverage information supplied by Ofcom.