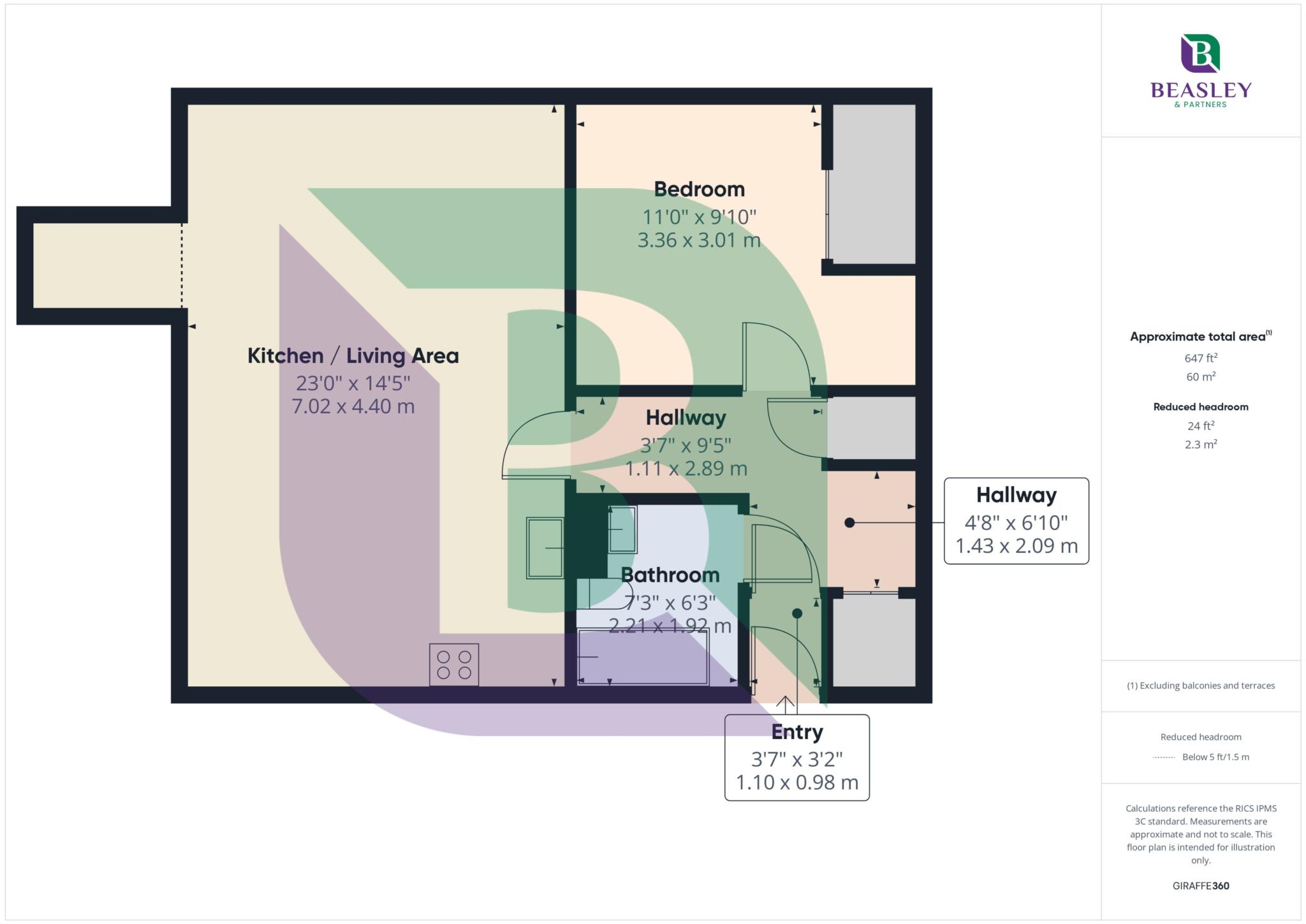- Top Floor Apartment
- No Upper Chain
- 40% Shared Ownership
- Tastefully Presented Throughout
- Walking Distance to Kingston Centre
- 105 Years Remaining on Lease
This top floor apartment has been tastefully decorated to the current owners standards, allowing for an abundance of light to stream through into the open spaces the apartment withholds. The apartment greatly benefits from being top floor, allowing for stunning views and scenery across Broughton from the large double aspect velux windows in the lounge and bedroom, with the light and space being further complemented by the current owners configuration of the room layouts. The overall size of the accommodation is deceptive for a one bedroom and you will find neat pockets of space throughout the home as there is only one neighbouring apartment on the top floor of the building. The double bedroom is further convenienced by build built in wardrobes, allowing for further floor place to compliment that bright and airy feel. The bathroom is partially tiled around the room and is complete with hard flooring and extractor fan. Further benefits to the home include the apartment intercom system, allocated parking and additional visitor parking to the building.
The vendor has advised us of the following:
- 105 years remaining on the lease
- Share value of 40% - Additional 60% with Paradigm Housing
- Accumulative charge of £524.44 PCM which covers the service charge and rent.
Broughton offers all the requirements of family living, popular schooling (Broughton Fields Primary, Brooklands Farm Primary, Walton High Brooklands Campus and Oakgrove), linear parkland, Pavilion, play parks, local shops and amenities. A short walk nearby is the Kingston Retail Park with a large supermarket, various shops and restaurants. The M1 motorway and the A421 Bedford Bypass is a short drive as well as Central Milton Keynes with its large shopping centre, leisure facilities and mainline train station.
Council Tax
Milton Keynes Council, Band A
Lease Length
104 Years
Notice
Please note we have not tested any apparatus, fixtures, fittings, or services. Interested parties must undertake their own investigation into the working order of these items. All measurements are approximate and photographs provided for guidance only.
GDPR: Submitting a viewing request for the above property means you are giving us permission to pass your contact details to Beasley & Partners allowing for our estate agency and lettings agencies communication related to viewing arrangement, or more information related to the above property. If you disagree, please write to us within the message field so we do not forward your details to the vendor or landlord or their managing company.

| Utility |
Supply Type |
| Electric |
Mains Supply |
| Gas |
Mains Supply |
| Water |
Mains Supply |
| Sewerage |
Mains Supply |
| Broadband |
Cable |
| Telephone |
Landline |
| Other Items |
Description |
| Heating |
Gas Central Heating |
| Garden/Outside Space |
No |
| Parking |
Yes |
| Garage |
No |
| Broadband Coverage |
Highest Available Download Speed |
Highest Available Upload Speed |
| Standard |
3 Mbps |
0.5 Mbps |
| Superfast |
Not Available |
Not Available |
| Ultrafast |
1800 Mbps |
1000 Mbps |
| Mobile Coverage |
Indoor Voice |
Indoor Data |
Outdoor Voice |
Outdoor Data |
| EE |
No Signal |
No Signal |
Enhanced |
Enhanced |
| Three |
Likely |
Likely |
Enhanced |
Enhanced |
| O2 |
Enhanced |
Likely |
Enhanced |
Enhanced |
| Vodafone |
Likely |
Likely |
Enhanced |
Enhanced |
Broadband and Mobile coverage information supplied by Ofcom.