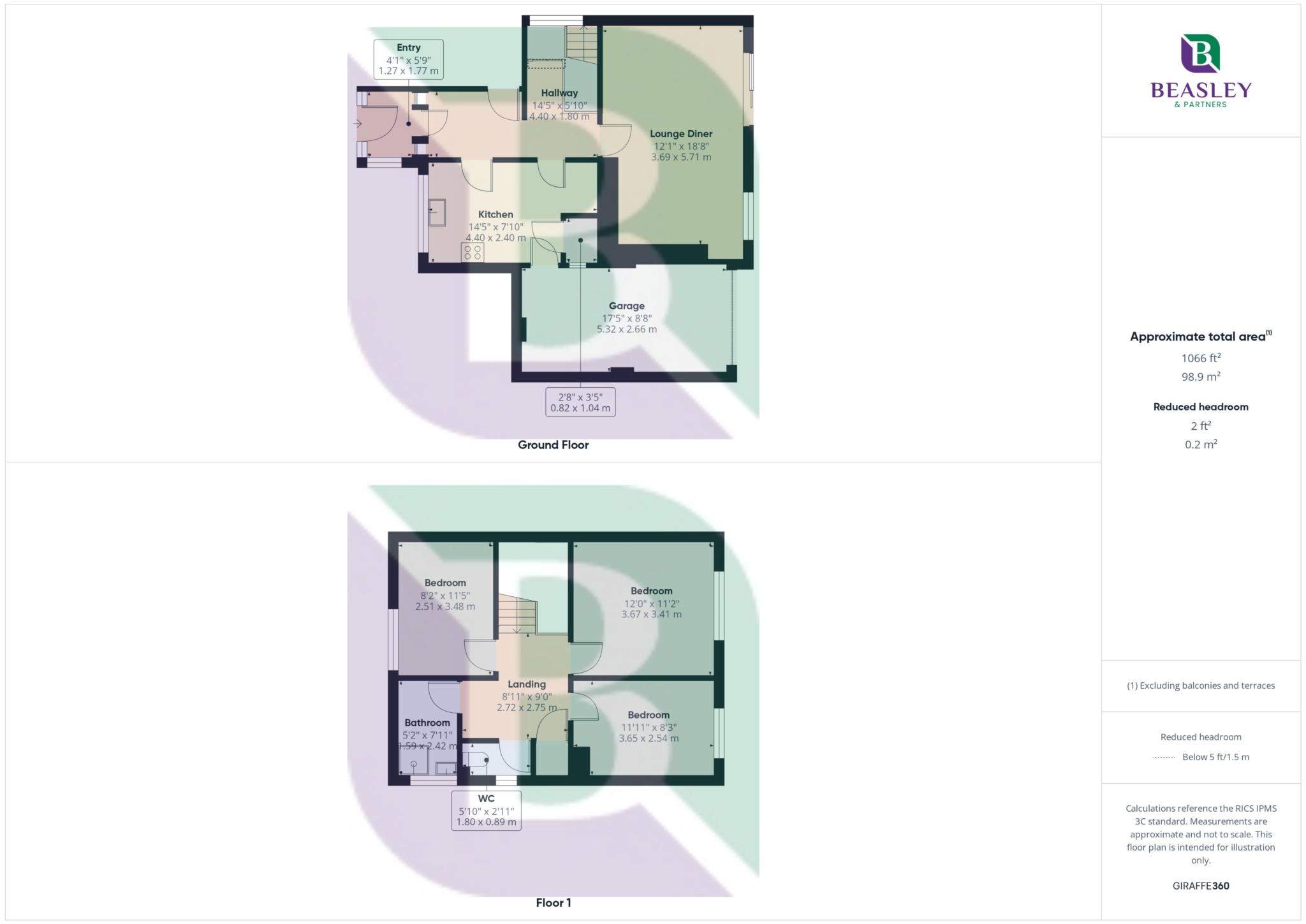- No Upper Chain!
- Renovation and Development Potential
- Three Double Bedrooms
- Large Gated Driveway
- Sizable Plot
- 1960's Detached Home.
Located on a generous sized plot and set back from the road, this detached 1960's build offers an exciting opportunity to revamp and create your dream bespoke home. A well proportioned plot size with front gated drive and gardens, sets a delightful impression towards what this home could become. The internal accommodation greets you with an entrance porch and hall way, internal door with access through to the garage, lending itself perfect for the potential to convert into. a well proportioned kitchen with boiler cupboard and a 20ft wide lounge diner with double doors leading out to the two part sizable garden. Upstairs the home boasts three double bedrooms, a walk in shower room and separate cloakroom
Positioned in a quiet and established residential area, this property is further benefited by being marketed for sale with no upper chain, a great opportunity for a buyer to come in and move quickly!
Wavendon is located between the modern City of Milton Keynes and old town of Woburn Sands. In close proximity is a popular gastro pub, church, recreation ground, community centre and garden centres. Nearby is the Kingston Retail Park with a range of shops, large supermarket and restaurants or the old town of Woburn Sands with a variety of shops, boutiques, restaurants and pubs. Wavendon is ideally located giving good access to A421 Bedford Bypass and the M1.
Schooling: Swallowfield Primary and Fulbrook Extended Secondary. Also daily bus service to Bedford Harpur Trust, Thornton Colleage and Akeley Wood.
Council Tax
Milton Keynes Council, Band E
Notice
Please note we have not tested any apparatus, fixtures, fittings, or services. Interested parties must undertake their own investigation into the working order of these items. All measurements are approximate and photographs provided for guidance only.
GDPR: Submitting a viewing request for the above property means you are giving us permission to pass your contact details to Beasley & Partners allowing for our estate agency and lettings agencies communication related to viewing arrangement, or more information related to the above property. If you disagree, please write to us within the message field so we do not forward your details to the vendor or landlord or their managing company.

| Utility |
Supply Type |
| Electric |
Mains Supply |
| Gas |
Mains Supply |
| Water |
Mains Supply |
| Sewerage |
Mains Supply |
| Broadband |
None |
| Telephone |
None |
| Other Items |
Description |
| Heating |
Not Specified |
| Garden/Outside Space |
No |
| Parking |
Yes |
| Garage |
Yes |
| Broadband Coverage |
Highest Available Download Speed |
Highest Available Upload Speed |
| Standard |
8 Mbps |
0.9 Mbps |
| Superfast |
67 Mbps |
20 Mbps |
| Ultrafast |
Not Available |
Not Available |
| Mobile Coverage |
Indoor Voice |
Indoor Data |
Outdoor Voice |
Outdoor Data |
| EE |
Likely |
Likely |
Enhanced |
Enhanced |
| Three |
Likely |
Likely |
Enhanced |
Enhanced |
| O2 |
Likely |
Likely |
Enhanced |
Enhanced |
| Vodafone |
Likely |
Likely |
Enhanced |
Enhanced |
Broadband and Mobile coverage information supplied by Ofcom.