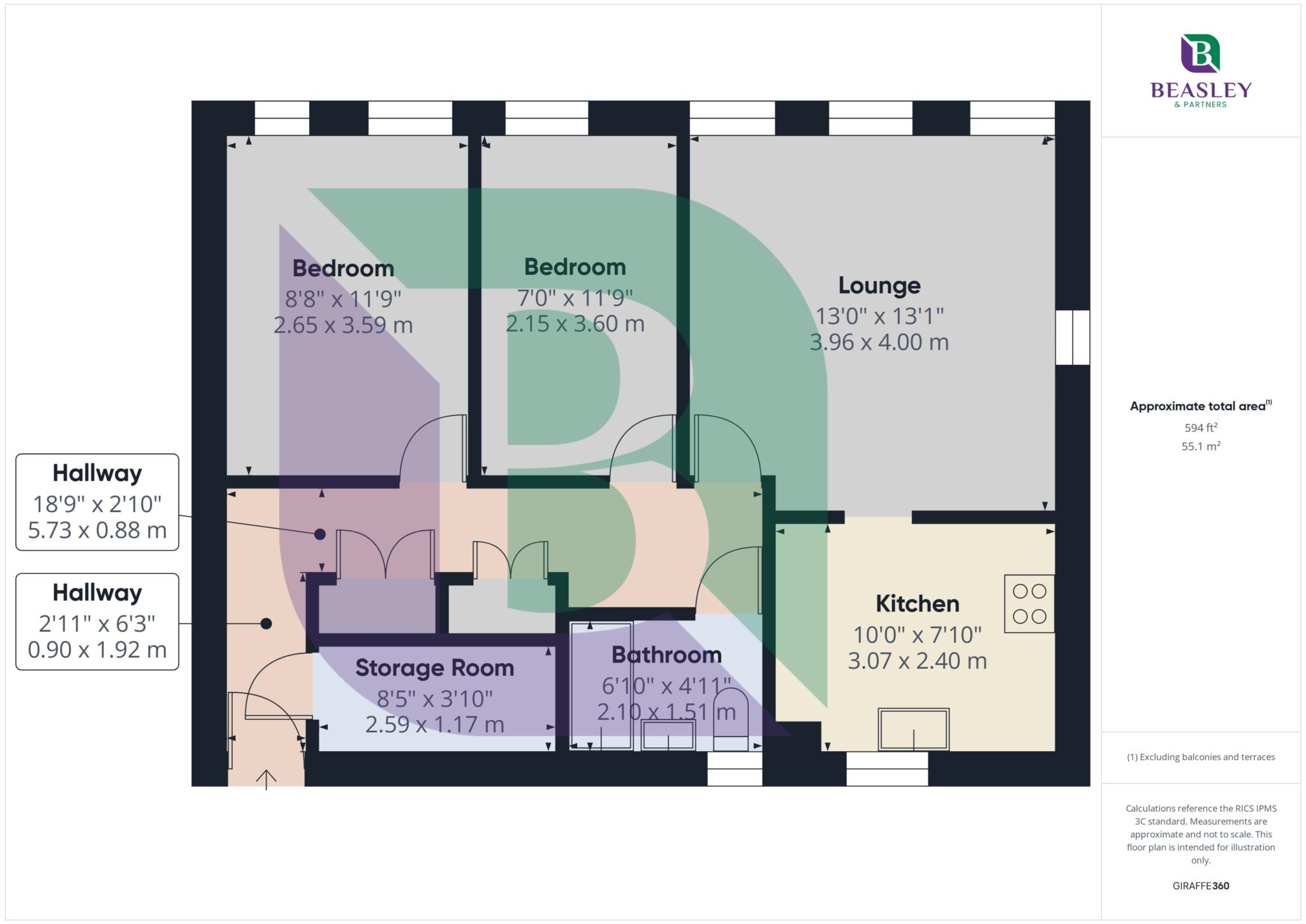- No Upper Chain!
- 149 Years Remaining on Lease
- Perfect for First Time Buyers or Investment
- Communal Gardens
- Service Charges TBC
- Sizable Double Rooms
A fantastic opportunity to purchase this spacious two bedroom first floor maisonette, located in the highly sought-after area of Wavendon, Milton Keynes. Well presented and well maintained throughout, this property is ideal for those looking to step onto the property ladder or expand an investment portfolio.
The accommodation comprises a welcoming entrance hall with a dedicated walk in storage room and additional built-in storage cupboards offering further opportunity to open up and expand, a large fitted kitchen with plumbing for a washing machine as well as a built in oven and space for a fridge freezer, and a bright and airy lounge/dining room looking down on to the gardens and allotment. There are two well proportioned double bedrooms and a contemporary bathroom.
Externally, the property benefits from communal gardens and off road parking, as well an outdoor storage cupboard.
Additional highlights include a recently extended lease, now offering 149 years remaining, providing long term peace of mind and lending itself well to mortgage buyers. Service Charges TBC.
Wavendon is located between the modern City of Milton Keynes and old town of Woburn Sands. In close proximity is a popular gastro pub, church, recreation ground, community centre and garden centres. Nearby is the Kingston Retail Park with a range of shops, large supermarket and restaurants or the old town of Woburn Sands with a variety of shops, boutiques, restaurants and pubs. Wavendon is ideally located giving good access to A421 Bedford Bypass and the M1.
Schooling: Swallowfield Primary and Fulbrook Extended Secondary and Walton High. Also daily bus service to Bedford Harpur Trust, Thornton College and Akeley Wood.
Council Tax
Milton Keynes Council, Band A
Lease Length
149 Years
Notice
Please note we have not tested any apparatus, fixtures, fittings, or services. Interested parties must undertake their own investigation into the working order of these items. All measurements are approximate and photographs provided for guidance only.
GDPR: Submitting a viewing request for the above property means you are giving us permission to pass your contact details to Beasley & Partners allowing for our estate agency and lettings agencies communication related to viewing arrangement, or more information related to the above property. If you disagree, please write to us within the message field so we do not forward your details to the vendor or landlord or their managing company.

| Utility |
Supply Type |
| Electric |
Mains Supply |
| Gas |
Mains Supply |
| Water |
Mains Supply |
| Sewerage |
Mains Supply |
| Broadband |
Cable |
| Telephone |
Landline |
| Other Items |
Description |
| Heating |
Electric Storage Heaters |
| Garden/Outside Space |
No |
| Parking |
No |
| Garage |
No |
| Broadband Coverage |
Highest Available Download Speed |
Highest Available Upload Speed |
| Standard |
11 Mbps |
0.9 Mbps |
| Superfast |
67 Mbps |
20 Mbps |
| Ultrafast |
Not Available |
Not Available |
| Mobile Coverage |
Indoor Voice |
Indoor Data |
Outdoor Voice |
Outdoor Data |
| EE |
Likely |
Likely |
Enhanced |
Enhanced |
| Three |
No Signal |
No Signal |
Enhanced |
Enhanced |
| O2 |
Likely |
Likely |
Enhanced |
Enhanced |
| Vodafone |
Likely |
Likely |
Enhanced |
Enhanced |
Broadband and Mobile coverage information supplied by Ofcom.