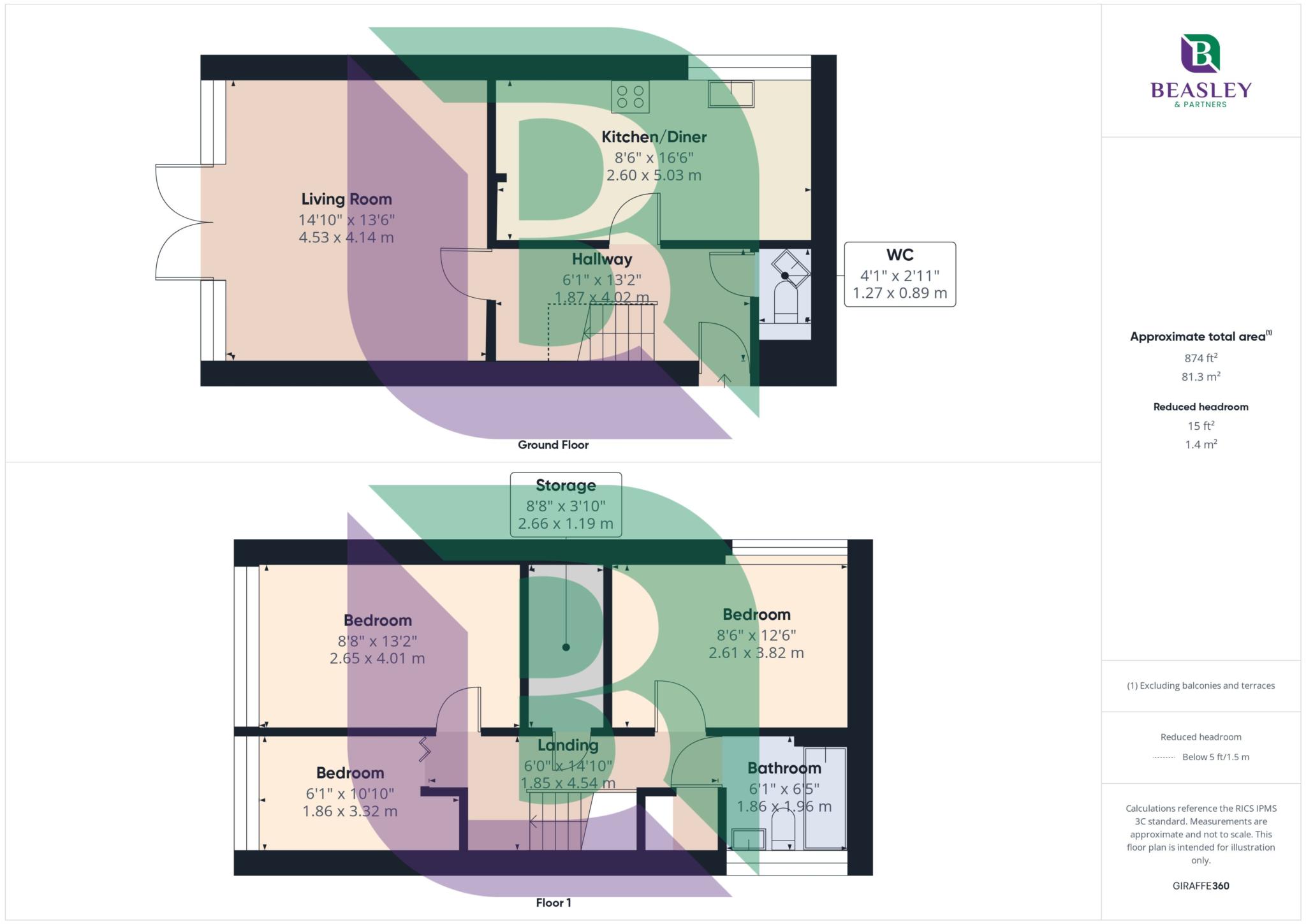- Cul-De-Sac Location
- Kitchen/Diner
- Living Room
- Good Storage
- Three Generous Bedrooms
- Bathroom
- Downstairs Cloakroom
- Low Maintenance Rear Garden
OPEN DAY SATURDAY 1ST NOVEMBER 14:00-16:00 - call 01908 282820 to book your viewing slot.
The current owners have upgraded this three-bedroom home over recent years, creating a delightful family home. The house features a refitted kitchen/diner, bathroom and downstairs cloakroom, three generously sized bedrooms, and a spacious living room. Also the property has solar panels (owned) and all downstairs windows and external doors were replaced in 2024. Viewing is highly recommended.
Upon entering the hallway, stairs rise to the first floor with useful storage space beneath and complemented by a modern vertical radiator. Doors lead off to the cloakroom, kitchen/diner, and living room.
The kitchen/diner is fitted with a modern range of units and drawers, complemented by work surfaces incorporating an inset bowl and drainer with a hose-style mixer tap, and an induction hob with a chimney-style extractor over. There is a built-in double oven and integrated fridge freezer, with additional space for a dishwasher, washing machine, and tumble dryer.
To the rear of the property is a bright and inviting living room, featuring windows and double doors that open out to and overlook the rear garden.
Upstairs from the first floor landing there are doors to two double bedrooms and a generous size single bedroom, also a refitted modern bathroom. There is also access to a large storage cupboard and a boiler/storage area for added convenience.
Accessed from the living room, the rear garden features a covered area that leads onto a patio and artificial lawn, creating a versatile outdoor space. At the far end of the garden, there is a raised decked area complete with a summer house/storage.
Agents Note: The property is fitted with solar panels and a new inverter box was replaced in 2025, the vendor has informed this can bring over £1000 return for power stored.
The Lakes Estate is located on the outskirts of Bletchley, offering convenient access to local shops, play areas, schools, and a medical centre. Bletchley Town Centre is just a short drive away, approximately a 20-minute walk, or easily reached via regular bus services, and provides a range of shops, a leisure centre, bus station, and mainline railway station. For outdoor enthusiasts, Waterhall Park, the Grand Union Canal, and Blue Lagoon Nature Reserve are all nearby, ideal for dog walkers, cycling or leisurely strolls. The area also benefits from direct road access to the A5 and the Leighton Buzzard Bypass, ensuring excellent connectivity.
Council Tax
Milton Keynes Council, Band A
Notice
Please note we have not tested any apparatus, fixtures, fittings, or services. Interested parties must undertake their own investigation into the working order of these items. All measurements are approximate and photographs provided for guidance only.
GDPR: Submitting a viewing request for the above property means you are giving us permission to pass your contact details to Beasley & Partners allowing for our estate agency and lettings agencies communication related to viewing arrangement, or more information related to the above property. If you disagree, please write to us within the message field so we do not forward your details to the vendor or landlord or their managing company.

| Utility |
Supply Type |
| Electric |
Mains Supply |
| Gas |
Mains Supply |
| Water |
Mains Supply |
| Sewerage |
Mains Supply |
| Broadband |
Cable |
| Telephone |
Unknown |
| Other Items |
Description |
| Heating |
Gas Central Heating |
| Garden/Outside Space |
Yes |
| Parking |
No |
| Garage |
No |
| Broadband Coverage |
Highest Available Download Speed |
Highest Available Upload Speed |
| Standard |
Unknown |
Unknown |
| Superfast |
Unknown |
Unknown |
| Ultrafast |
Unknown |
Unknown |
| Mobile Coverage |
Indoor Voice |
Indoor Data |
Outdoor Voice |
Outdoor Data |
| EE |
Unknown |
Unknown |
Unknown |
Unknown |
| Three |
Unknown |
Unknown |
Unknown |
Unknown |
| O2 |
Unknown |
Unknown |
Unknown |
Unknown |
| Vodafone |
Unknown |
Unknown |
Unknown |
Unknown |
Broadband and Mobile coverage information supplied by Ofcom.